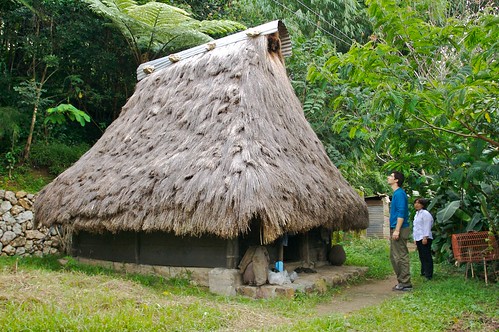The Winaca Eco-Cultural Village, so far, features three authentic Cordilleran homes. Six more distinct homes from the region are planned to be re-located to the village. With this Sagada style Bontoc home, there are no windows, only a front door and a back door. The home "suggests a womb--dark, warm and enfolding, both a habitation and a passage". Inside, the interiors are a sooty-black due to a constantly lit fire used to warm the house as well as preserve it. The dimensions are small and are meant to house no more than three occupants, usually only the husband, wife and the smallest child, and just under the roof is the space used as a granary. The Bontoc structure is constructed out of pine and nara woods, which are distinct to the mountainous region of Benguet. One must take note that in other provinces dim, windowless homes contrast drastically in comparison to the bahay kubo of Panay: well-lighted, airy homes that include spaces which convey both an indoor/outdoor sense of space. The village component we will design models that of the bahay kubo in a contemporary way. More details on that later.
Tuesday, September 25, 2007
Bontoc Home Of Sagada
Posted by
jsigharas
at
10:10 PM
1 comments
![]()
Subscribe to:
Comments (Atom)

